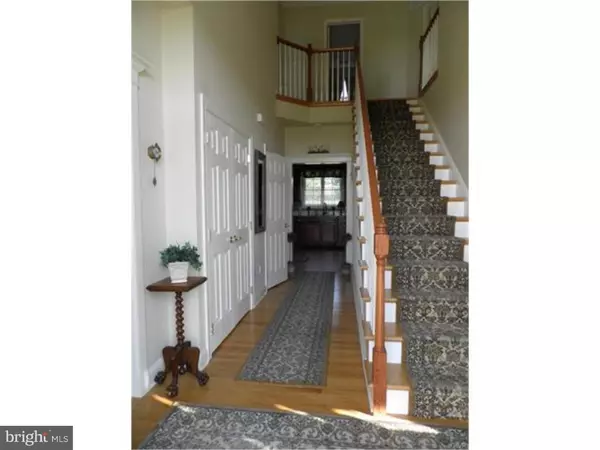For more information regarding the value of a property, please contact us for a free consultation.
4041 MECKES DR Walnutport, PA 18088
Want to know what your home might be worth? Contact us for a FREE valuation!

Our team is ready to help you sell your home for the highest possible price ASAP
Key Details
Sold Price $412,500
Property Type Single Family Home
Sub Type Detached
Listing Status Sold
Purchase Type For Sale
Square Footage 3,239 sqft
Price per Sqft $127
Subdivision Bella Vista Estates
MLS Listing ID 1003899005
Sold Date 12/15/16
Style Colonial
Bedrooms 4
Full Baths 2
Half Baths 1
HOA Y/N N
Abv Grd Liv Area 3,239
Originating Board TREND
Year Built 2004
Annual Tax Amount $8,049
Tax Year 2016
Lot Size 1.180 Acres
Acres 1.18
Lot Dimensions 51401
Property Description
Exquisite French Country colonial on 1.1 acre lot, custom built home by Ruhmel Contracting features: 2-sty foyer with open staircase, wainscoting walls, hardwood flrs, first flr office with built-ins, copper roof bay window, granite Stofanak kitchen features cherry cabinets,upgraded stainless appliances, large breakfast area and hdwd flrs, formal dining room detailed w/coffered ceiling & French door to covered porch, fam. room w/volume beam ceiling and gas marble hearth fireplace, 2nd flr MBR suite with cathedral ceiling and transom double window, dual vanity tile bath with separate shower, toilet room and Jacuzzi jetted tub, over sized walk in closet with custom drawers and built ins, 3 other ample bedrooms and full bath complete this level, 3 car side entry garage, enjoy the panoramic mountain view from the covered porch, close to Woodstone Resort and Blue Mt ski resort. Minutes from 22 and Lehigh Valley Mall. Make an appt. to see this stunning home!
Location
State PA
County Northampton
Area Lehigh Twp (12416)
Zoning R20
Rooms
Other Rooms Living Room, Dining Room, Primary Bedroom, Bedroom 2, Bedroom 3, Kitchen, Family Room, Bedroom 1, Laundry
Basement Full, Unfinished
Interior
Interior Features Dining Area
Hot Water Electric
Heating Electric, Forced Air, Zoned
Cooling Central A/C
Flooring Wood, Fully Carpeted, Tile/Brick
Fireplaces Number 1
Fireplaces Type Gas/Propane
Fireplace Y
Heat Source Electric
Laundry Main Floor
Exterior
Exterior Feature Deck(s), Porch(es)
Garage Spaces 6.0
Water Access N
Roof Type Shingle
Accessibility None
Porch Deck(s), Porch(es)
Attached Garage 3
Total Parking Spaces 6
Garage Y
Building
Story 2
Sewer On Site Septic
Water Well
Architectural Style Colonial
Level or Stories 2
Additional Building Above Grade
Structure Type Cathedral Ceilings
New Construction N
Schools
School District Northampton Area
Others
Senior Community No
Tax ID J3-5-23-17-0516
Ownership Fee Simple
Acceptable Financing Conventional, VA
Listing Terms Conventional, VA
Financing Conventional,VA
Read Less

Bought with Non Subscribing Member • Non Member Office
GET MORE INFORMATION




